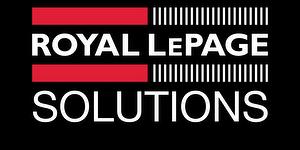








101 -
710
10TH STREET
CANMORE,
AB
T1W0G7
| Lot Size: | 4424 Square Feet |
| No. of Parking Spaces: | 4 |
| Floor Space (approx): | 1162.00 Square Feet |
| Built in: | 1980 |
| Bedrooms: | 3+2 |
| Bathrooms (Total): | 3+0 |
| Zoning: | R-CG |
| Architectural Style: | Bi-Level |
| Construction Materials: | Brick , Vinyl Siding , Wood Frame |
| Cooling: | None |
| Exterior Features: | Balcony , Private Yard , Storage |
| Fireplace Features: | Basement , Brick Facing , Living Room , Wood Burning |
| Flooring: | Carpet , Ceramic Tile , Laminate |
| Foundation Details: | Poured Concrete |
| Heating: | Central , Fireplace(s) , Forced Air , Natural Gas |
| Interior Features: | Laminate Counters , No Animal Home , No Smoking Home , Storage |
| Levels: | Bi-Level |
| Parking Features: | Alley Access , Double Garage Detached , Driveway |
| Roof: | Asphalt Shingle |