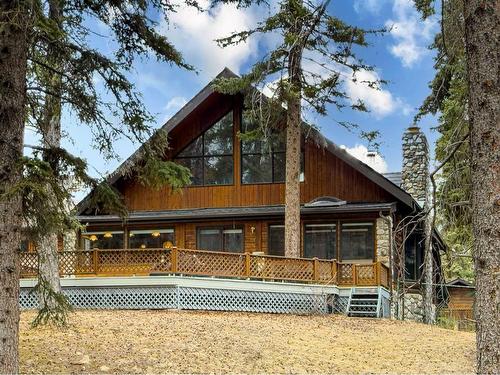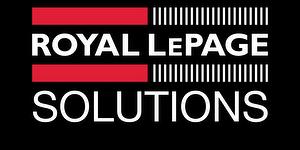








101 -
710
10TH STREET
CANMORE,
AB
T1W0G7
| Lot Size: | 13807 Square Feet |
| No. of Parking Spaces: | 6 |
| Floor Space (approx): | 3554.00 Square Feet |
| Built in: | 1980 |
| Bedrooms: | 2+6 |
| Bathrooms (Total): | 5+1 |
| Zoning: | RRF |
| Architectural Style: | 2 and Half Storey |
| Construction Materials: | Concrete , Log |
| Cooling: | None |
| Exterior Features: | Dog Run , Private Yard |
| Fireplace Features: | Gas |
| Flooring: | Carpet , Ceramic Tile , Hardwood |
| Foundation Details: | Poured Concrete |
| Heating: | Central , Forced Air , Natural Gas |
| Interior Features: | Jetted Tub , Pantry , Sauna , See Remarks , Storage |
| Levels: | 2 and Half Storey |
| Parking Features: | Double Garage Detached , Driveway , Garage Door Opener , Gravel Driveway , Off Street |
| Roof: | Asphalt Shingle |
| Waterfront Features: | River Front |