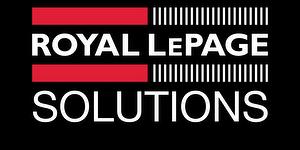








Phone: 403.678.5113

101 -
710
10TH STREET
CANMORE,
AB
T1W0G7
| Lot Size: | 2898 Square Feet |
| Floor Space (approx): | 1451.00 Square Feet |
| Built in: | 1994 |
| Bedrooms: | 3+1 |
| Bathrooms (Total): | 3+0 |
| Zoning: | R1 |
| Architectural Style: | 2 Storey |
| Construction Materials: | Stucco , Wood Siding |
| Cooling: | None |
| Exterior Features: | Private Yard |
| Fireplace Features: | Family Room , Gas |
| Flooring: | Carpet , Wood |
| Foundation Details: | Poured Concrete |
| Heating: | Forced Air , Natural Gas |
| Interior Features: | Bar , Built-in Features , Closet Organizers , Kitchen Island , Pantry , See Remarks , Separate Entrance |
| Levels: | Two |
| Parking Features: | Garage Door Opener , See Remarks , Single Garage Attached |
| Roof: | Asphalt Shingle |